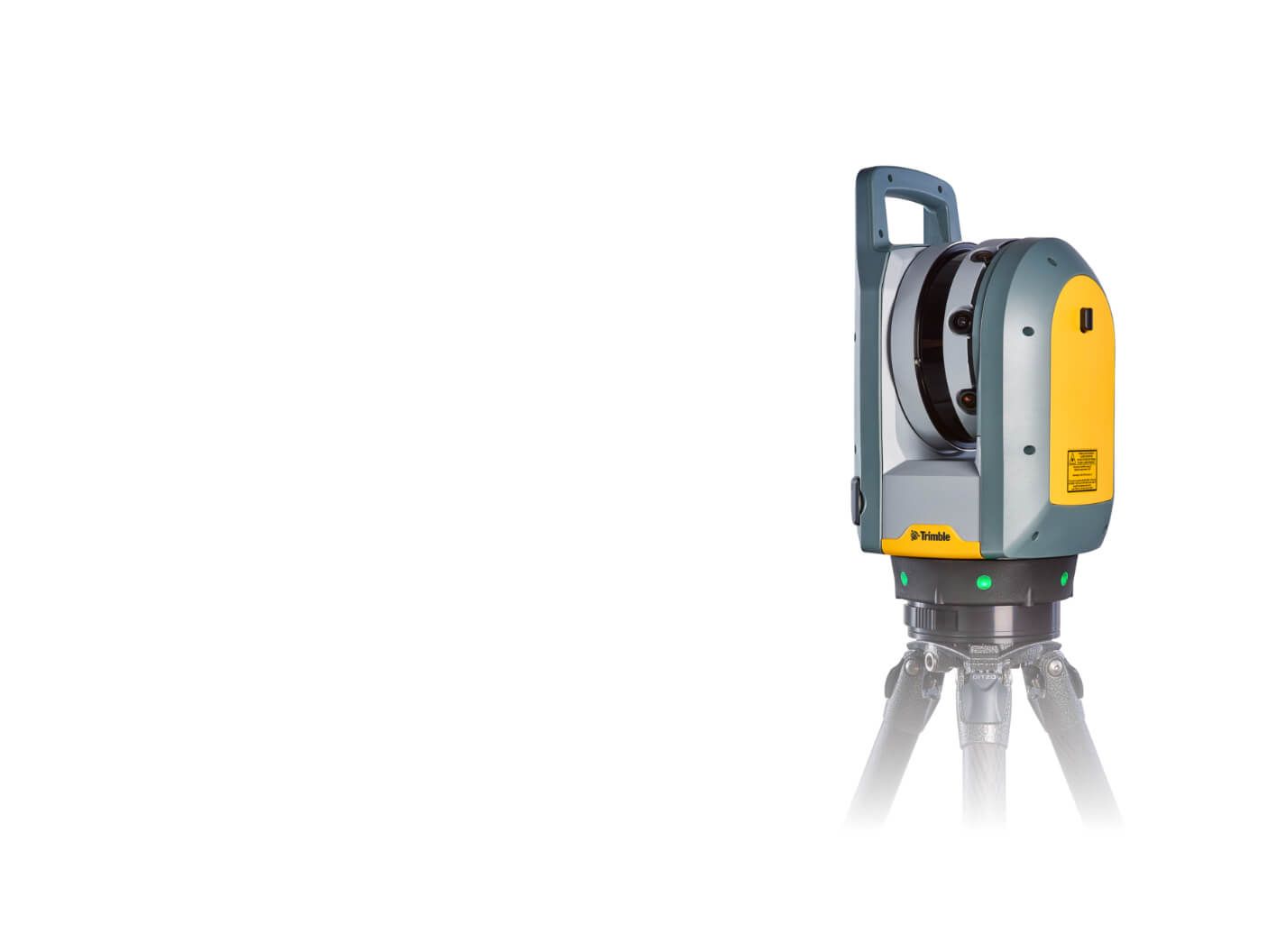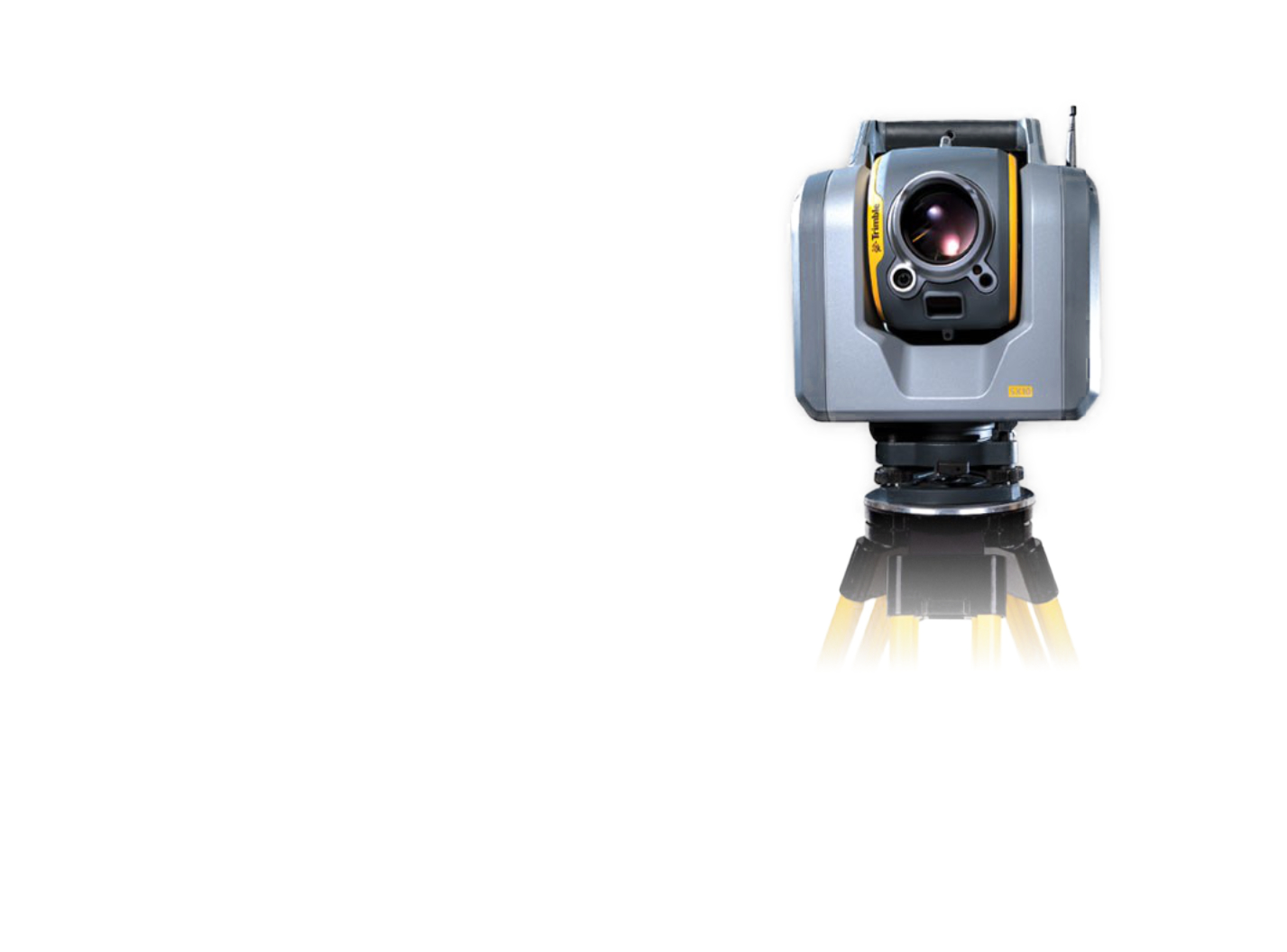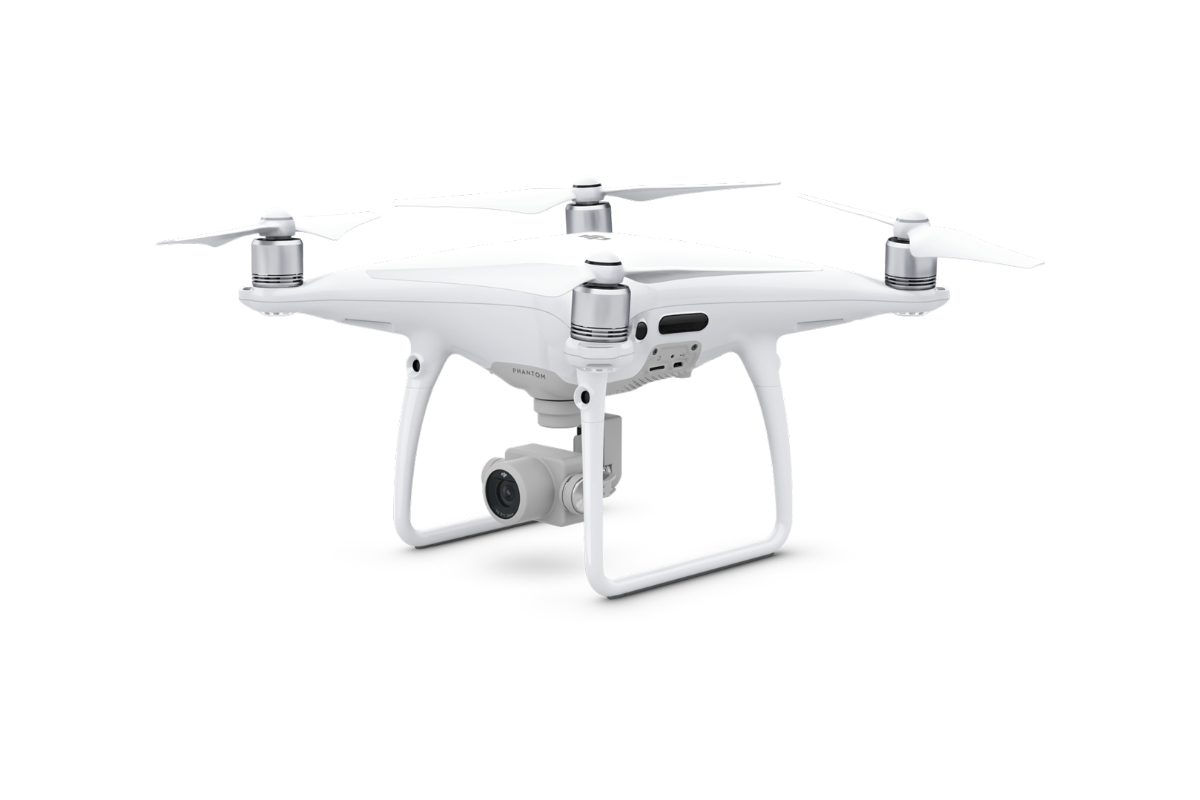Technologies used

Trimble X7

Trimble SX10


The project assignment was to map the existing site, including buildings (technological units) in the vicinity of the Vír dam. Part of the assignment was the requirement to create BIM models of the individual objects at the LOD 100 level in exterior and LOD 300 in interior, including technological piping.
The Trimble SX10 laser scanner was used to acquire data for the exterior of the buildings, while the Trimble X7 scanner was used to scan the interior. A drone pass added rooftops and rooftop elements to the resulting cloud. The resulting point cloud served as the basis for the 3D model, which was created in Autodesk Revit software.
The aim is to obtain data in detail according to the investor’s requirements and then create a BIM in high accuracy.



