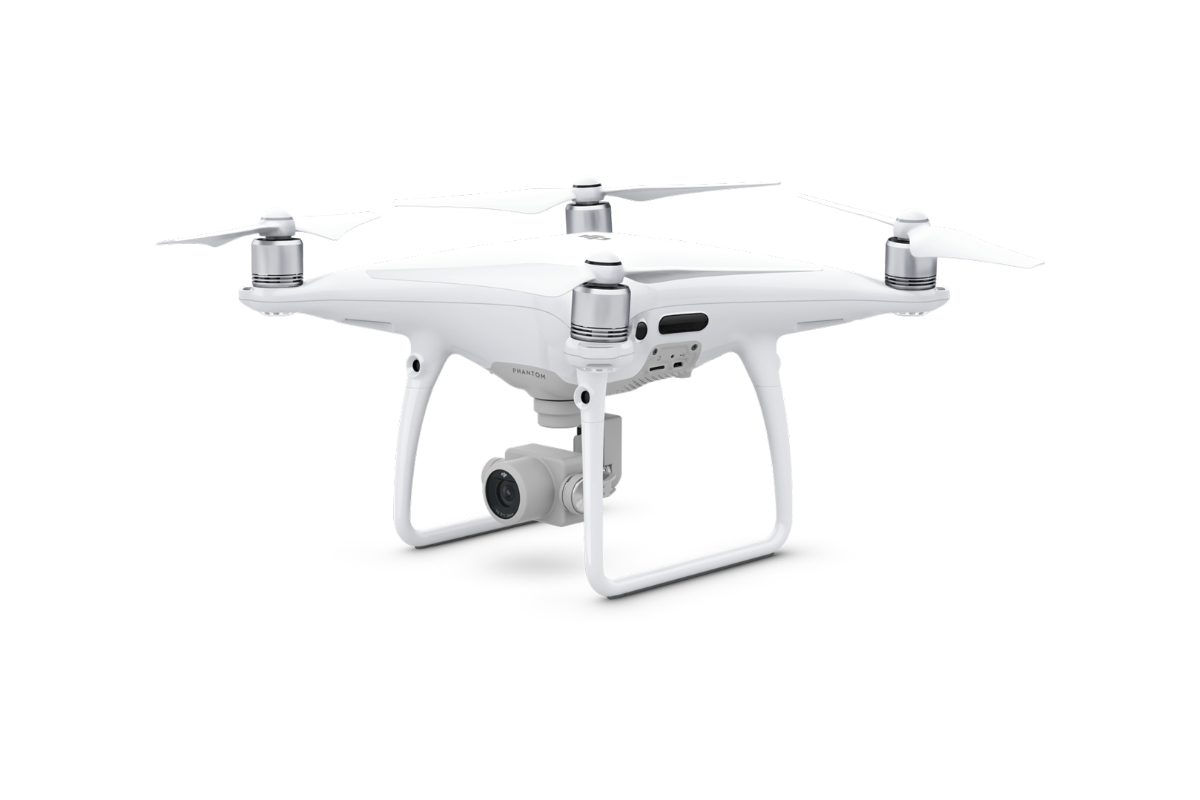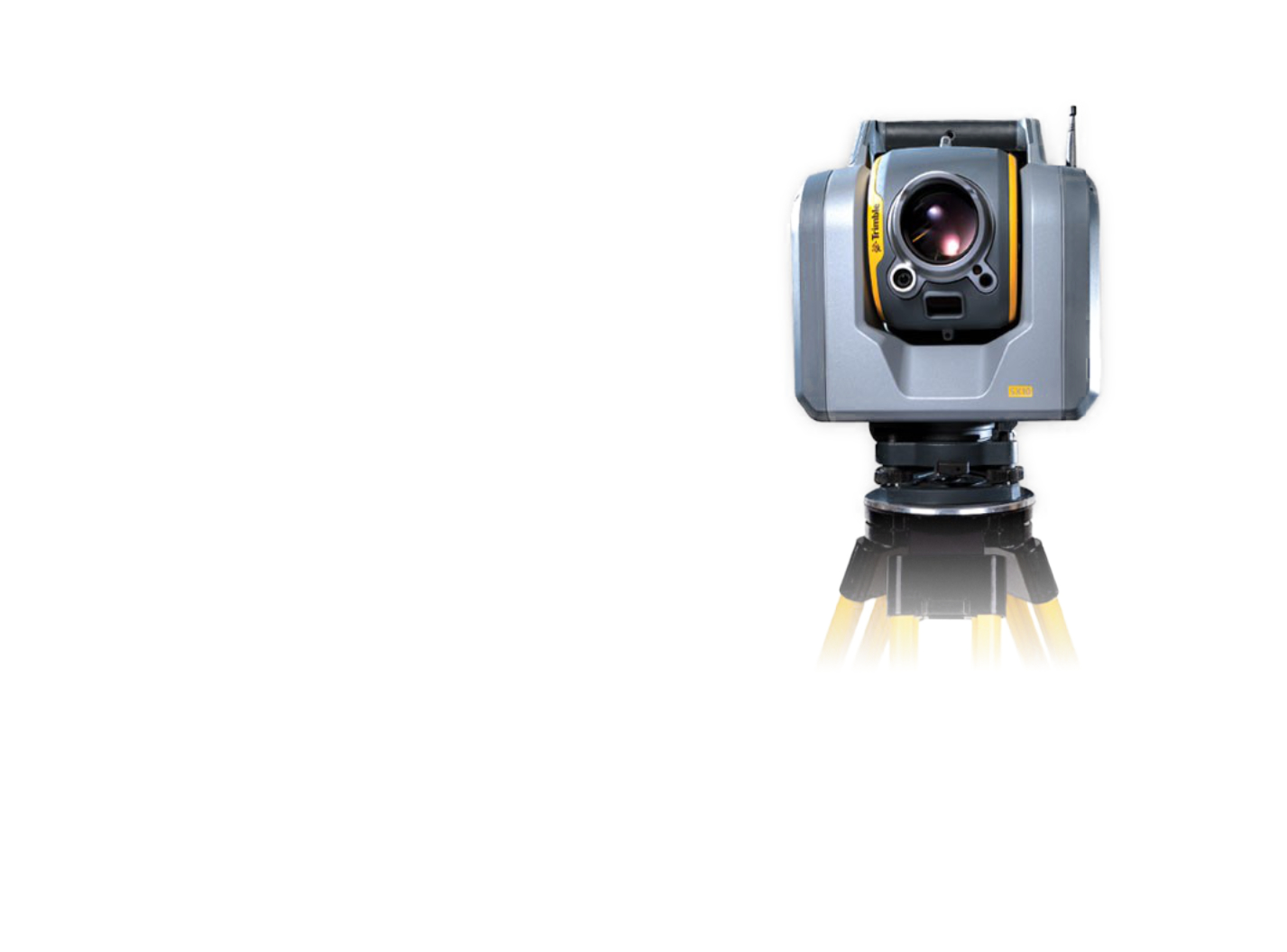Technologies used

DJI Phantom 4 Pro

Geoslam ZEB REVO RT


The headquarters of HRDLIČKA spol. s r.o. is located in Prague – Stodůlky, and a fourth building is planned to be added next year to the existing three. In order to implement the REVIT system and to facilitate cooperation on the development of facility management, we created two 3D models with LOD 200 and LOD 300 levels.
The building interiors were scanned with a GeoSLAM ZEB-REVO Real Time laser scanning instrument. The acquired point cloud was supplemented with scans of the facades using a Trimble SX10. The exteriors were then photogrammetrically imaged by a DJI Phantom drone, which created a digital model in the JTSK coordinate system in addition to the orthophotomap.
The created data was processed and digitised in Autodesk ReCap and REVIT software
Output Data Format: RVT
Our goal is to create 3D models of existing buildings, including BIM at the level and detail required by the investor. Preparation of data for design offices – direct link to the model is solved by native formats or export to IFC format, which is used as a universal format for conversion between various types of software.



