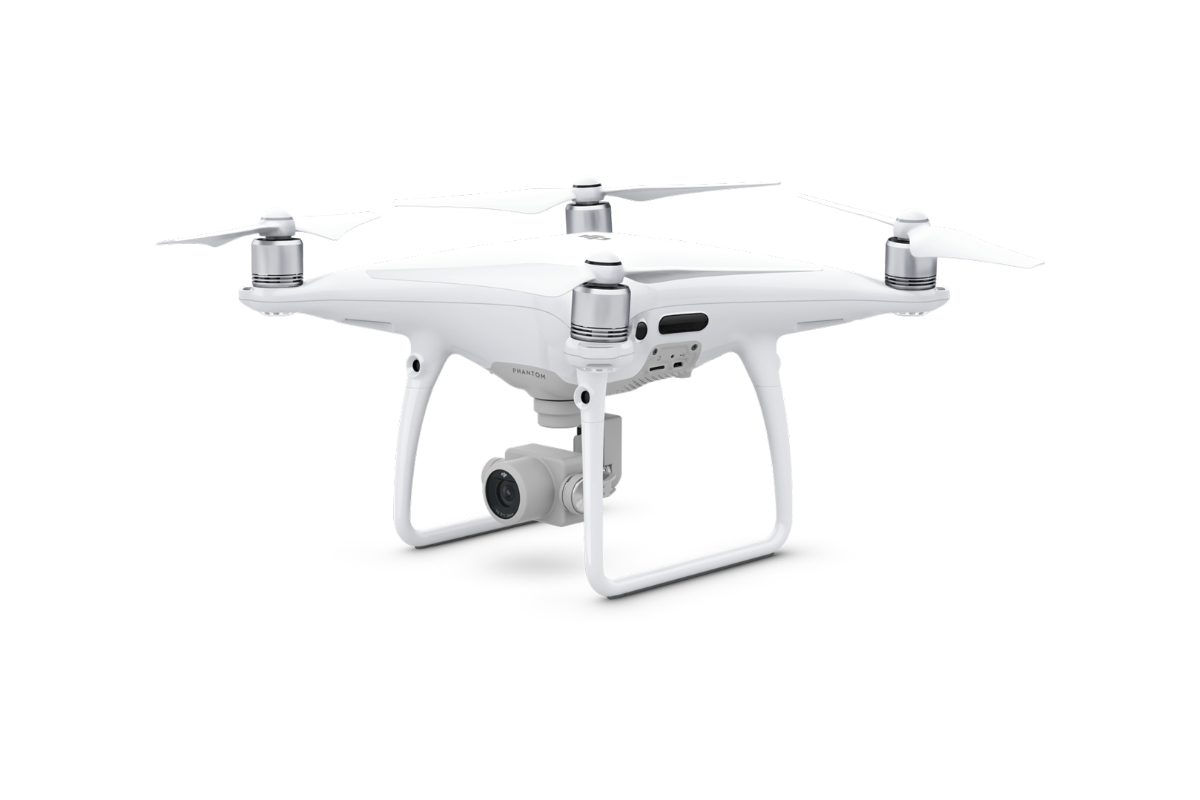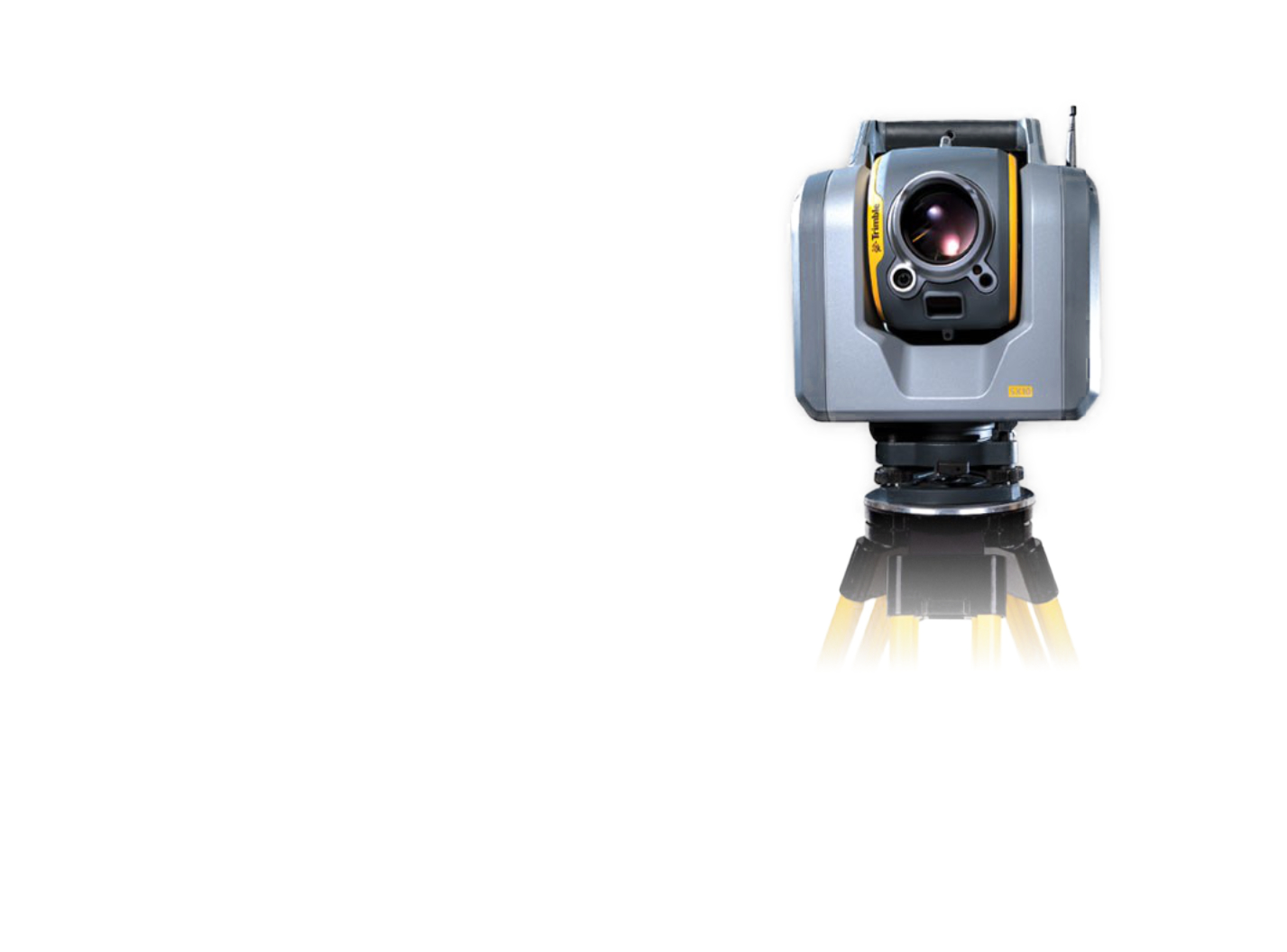Technologies used

DJI Phantom 4 Pro

Trimble SX10


The village of Nekmíř is located 12 km from Pilsen. The Renaissance-Baroque castle was built on the site of a medieval fortress from the 14th century, which is uniquely preserved in the northeast wing of the castle. It was rebuilt into its present form in the 2nd half of the 18th century. It has been listed as a cultural monument since 1958.
The interior and exterior spaces were scanned with a FARO laser scanner. From the obtained cloud, a 3D model of the truss of all wooden elements was created as a basis for the design office to generate floor plans, views, and sections at any point of the truss. The generated data were processed in Autodesk ReCap, REVIT, and Autocad software.
Output Data Format: RVT, DWG
Our goal is to create 3D models of existing objects according to the investor’s requirements. Preparation of data for design offices.



