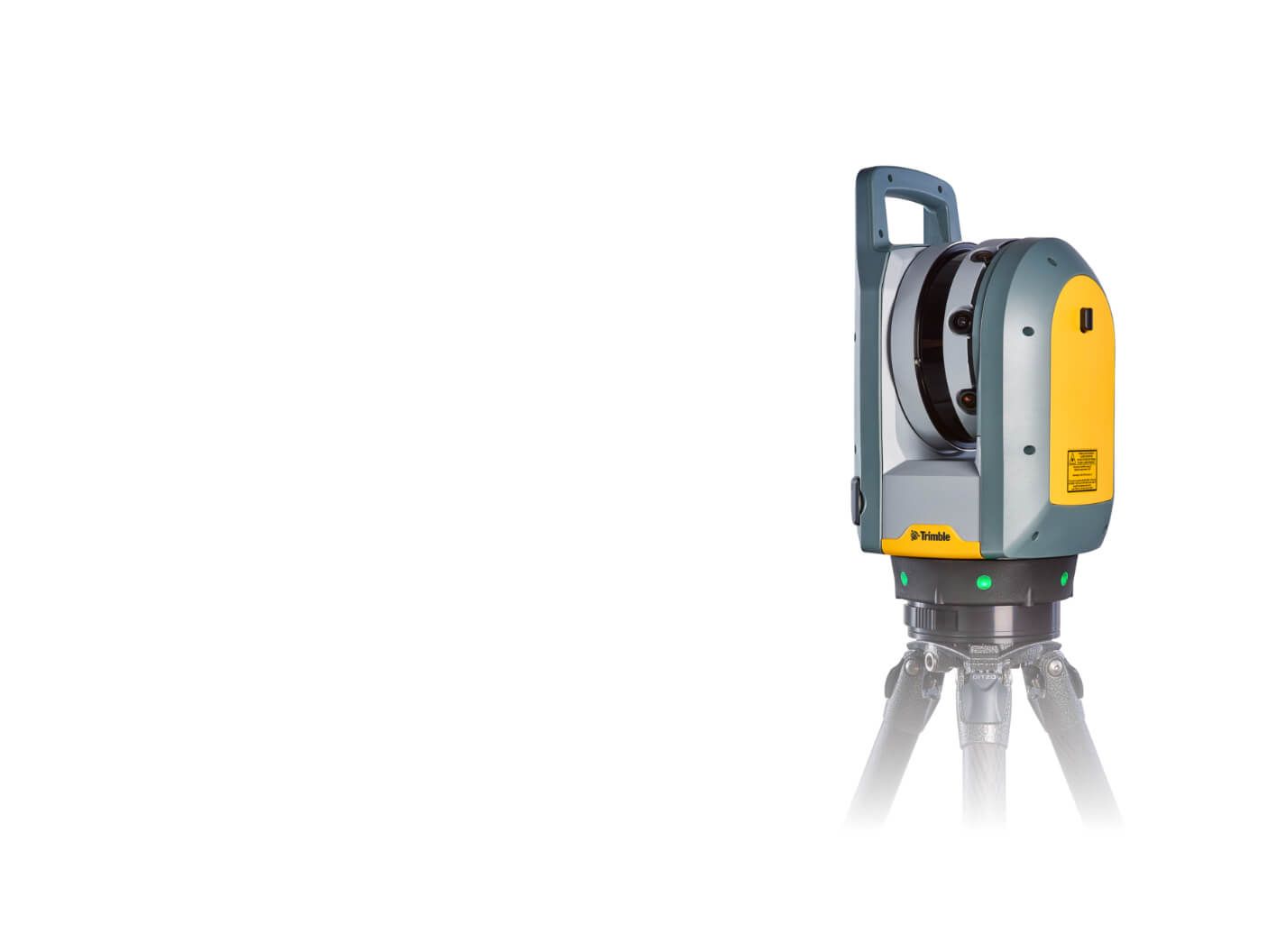Technologies used

Trimble X9


For the display of the interior and exterior of the District Court in Karlovy Vary, we chose the method of 3D laser scanning which measured the entire building completely.
The documentation included the complete surveying of the building, outputs in the dwg and dxf formats, coordinates of points, ground plans of all floors (incl. the height of windowsills and any other structures), cross sections, all façades and the layout of the building and the immediate neighbourhood
The scanning works themselves were performed using two static scanners. One of them was Trimble X9, having a high level of automation (self-calibration, self-horizoning, self-registration, ...), and the other Trimble X7. Thanks to the team's efficient work and the applied technology, we achieved the desired accuracy and rate of data collection, which is crucial for the quick implementation of this type of projects. The obtained point clouds were processed and digitised in Autodesk Revit software. The resulting drawings (views, sections and ground plans) of the entire Court building were created from the 3D model.
Our objective was the collection of 3D data in the required accuracy and density for the creation of the 3D model. The data were collected by means of laser scanning using three static scanners Trimble X9 and Trimble X7, which enables sufficient data accuracy and sufficient density of the resulting point cloud to process the 3D model. The creation of the full 3D model by means of laser data enables creating the permanent record of the interior, attractive presentation or analysis of the space for further planning or reconstruction.


