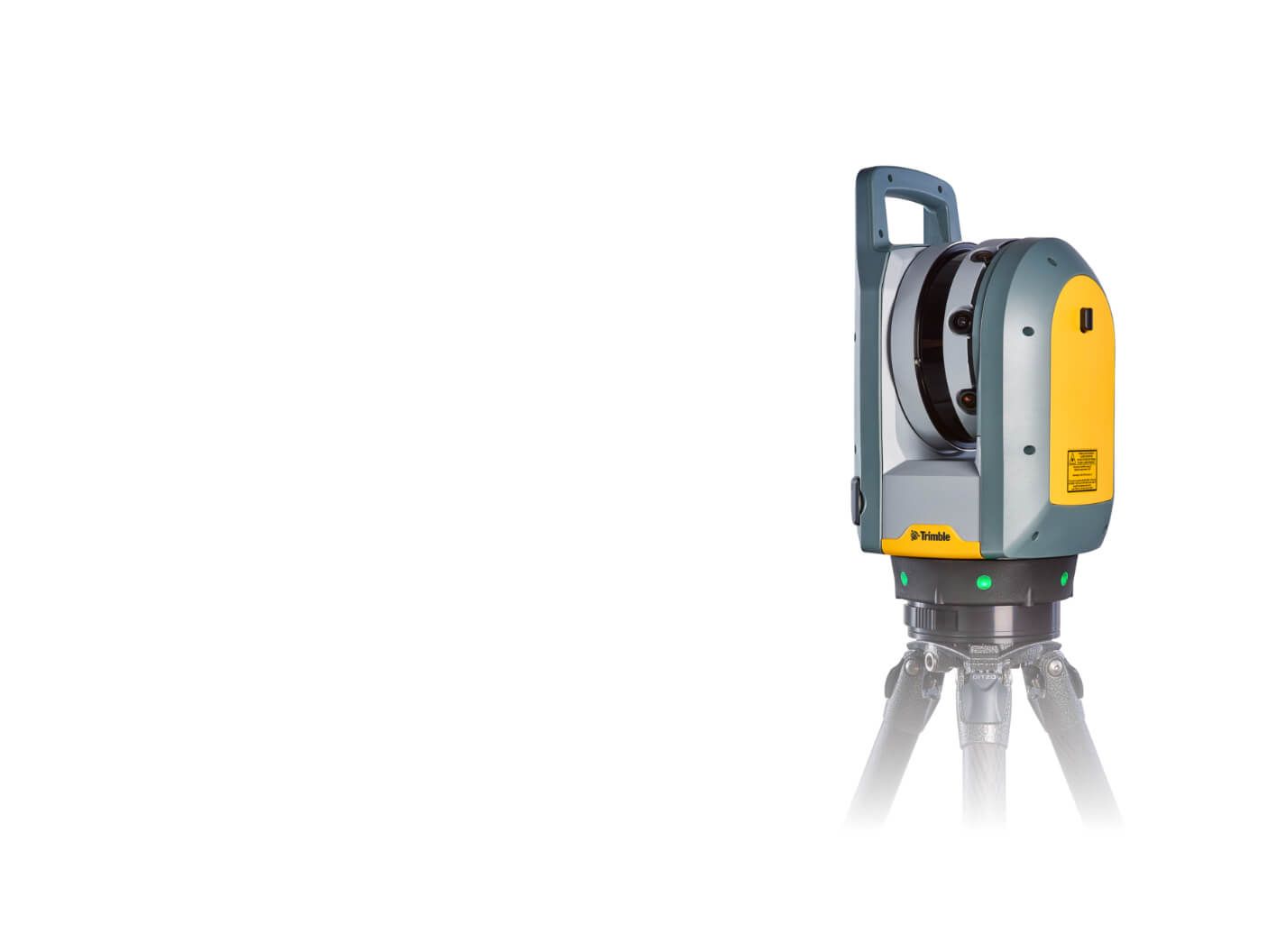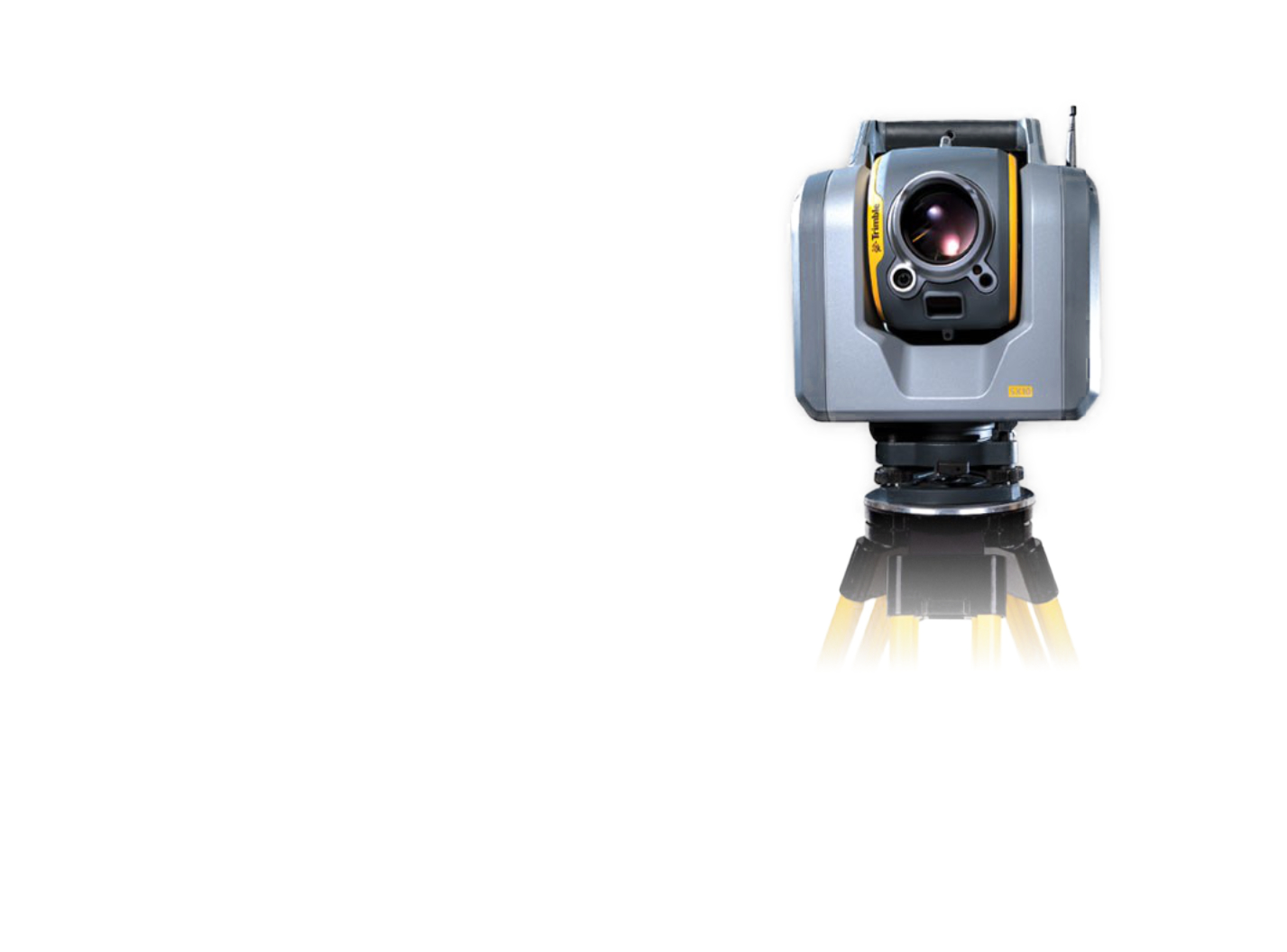Technologies used

Trimble X7


Processing of the model at the stage of the actual construction including internal HVAC distribution. With a view to the connection of facility management for building management.
Using a Trimble SX10 laser scanner, data was acquired for the exterior of the building including the roof and elements above the roof plane. A Trimble X7 scanned the interior spaces. The resulting point cloud served as the geometric basis for the 3D model that was created in Autodesk Revit software. The updated construction documents were used in the creation of the model to complete the structural and HVAC element compositions and ductwork.
Our goal is to create 3D models of existing buildings including BIM at the level and detail required by the investor. Furthermore, we prepare data for design offices and prepare a model for connection to facility management.


