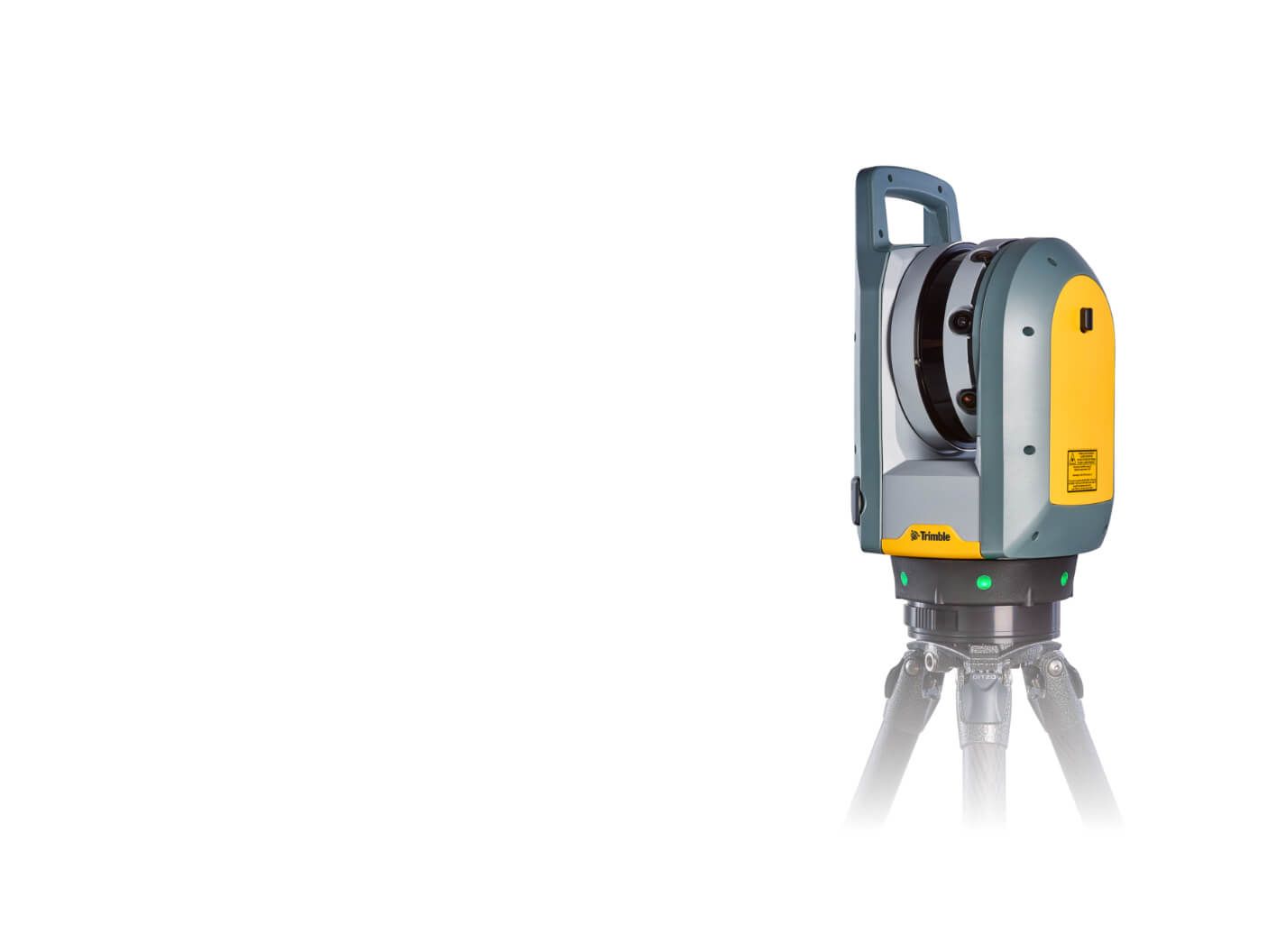Technologies used


We chose the 3D laser scanning method for the interior and exterior of the building in the center of Prague. The scanning was carried out from the basement to the eighth floor. We used this method to comprehensively target the entire building.
The actual scanning work was carried out with two static scanners. Here we used our new addition Trimble X9, which has a high level of automation (self-calibration, auto-horizontation, self-registration, ...). In addition, the Trimble X7 scanner was used to complete the scans indoors and possibly in shaded areas outdoors. The obtained point clouds were programmatically processed and digitized in Autodesk Revit software. The resulting drawings (views, sections, and floor plans) were produced from the 3D model.
Our goal was to collect data at the required accuracy and density to create a 3D model. The data was collected using laser scanning with two static scanners, a Trimble X9, and a Trimble X7, ensuring high data accuracy and sufficient density of the resulting cloud for processing the 3D model. Creating a complete 3D model using laser data allows for a permanent record of the interior, an attractive presentation, or an analysis of the space for further planning or renovation.

