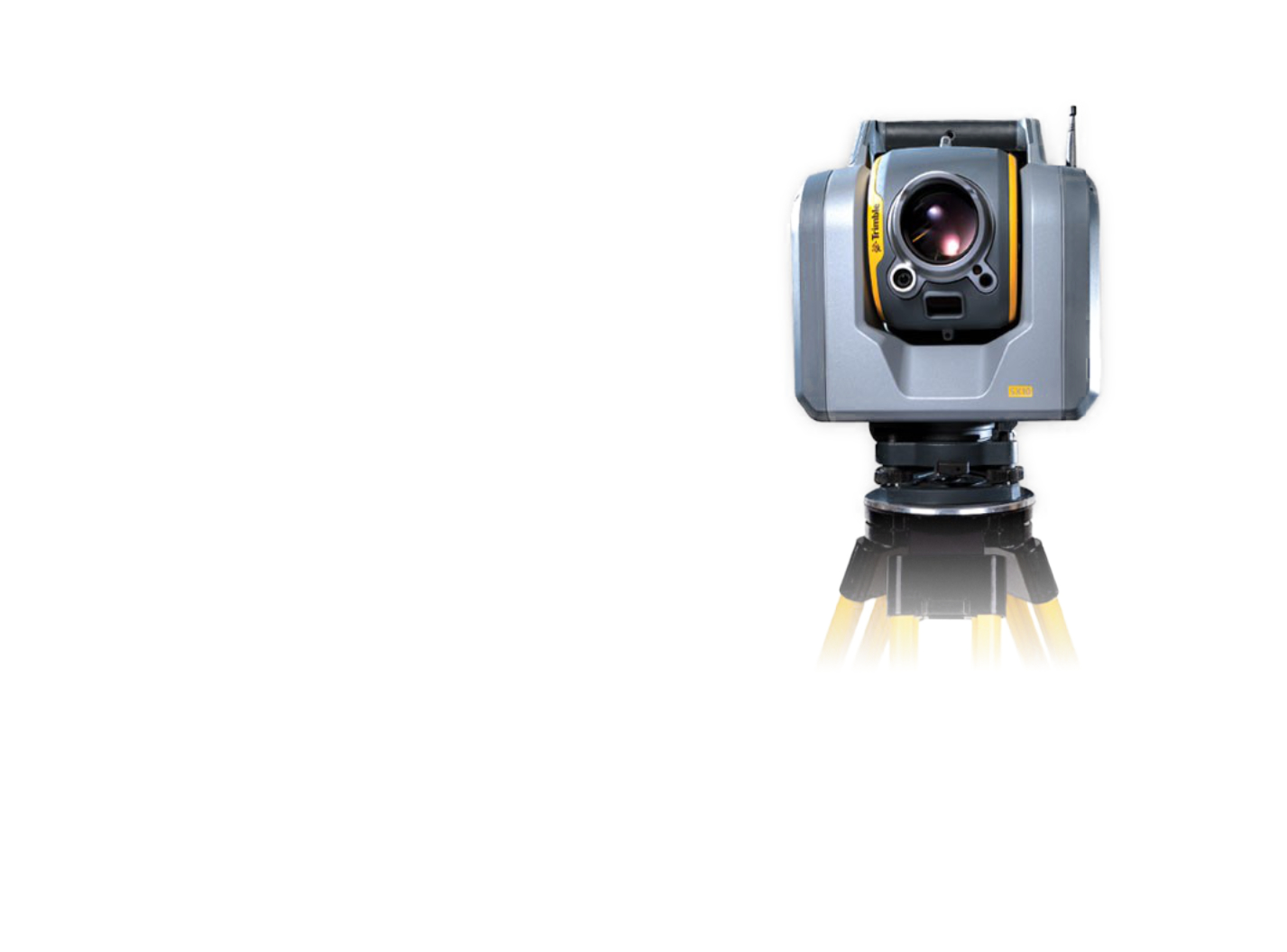Technologies used

Geoslam ZEB REVO RT
Mobile laser scanning system for use especially in the building interiors. It uses a combination of laser scanning and SLAM (simultaneous localisation and mapping) technologies.

Trimble SX10
The scanning total station is an innovative solution in the field of mapping, engineering, and surveying worldwide, setting new standards for surveying instruments.

FARO Focus M
The FARO Focus M Laser Scanner is a powerful high-speed static laser scanner designed specifically for short distance scanning applications in confined spaces.








