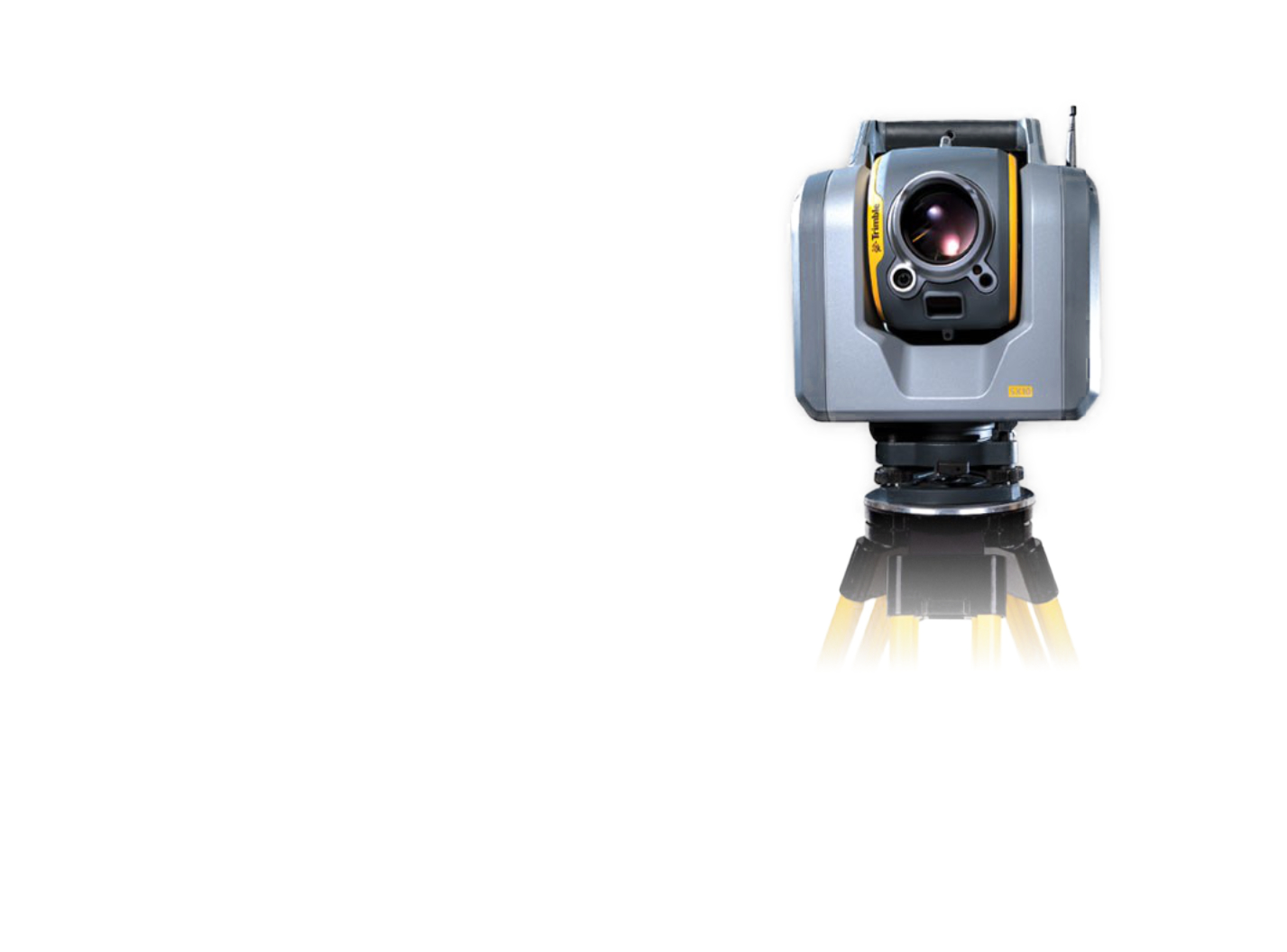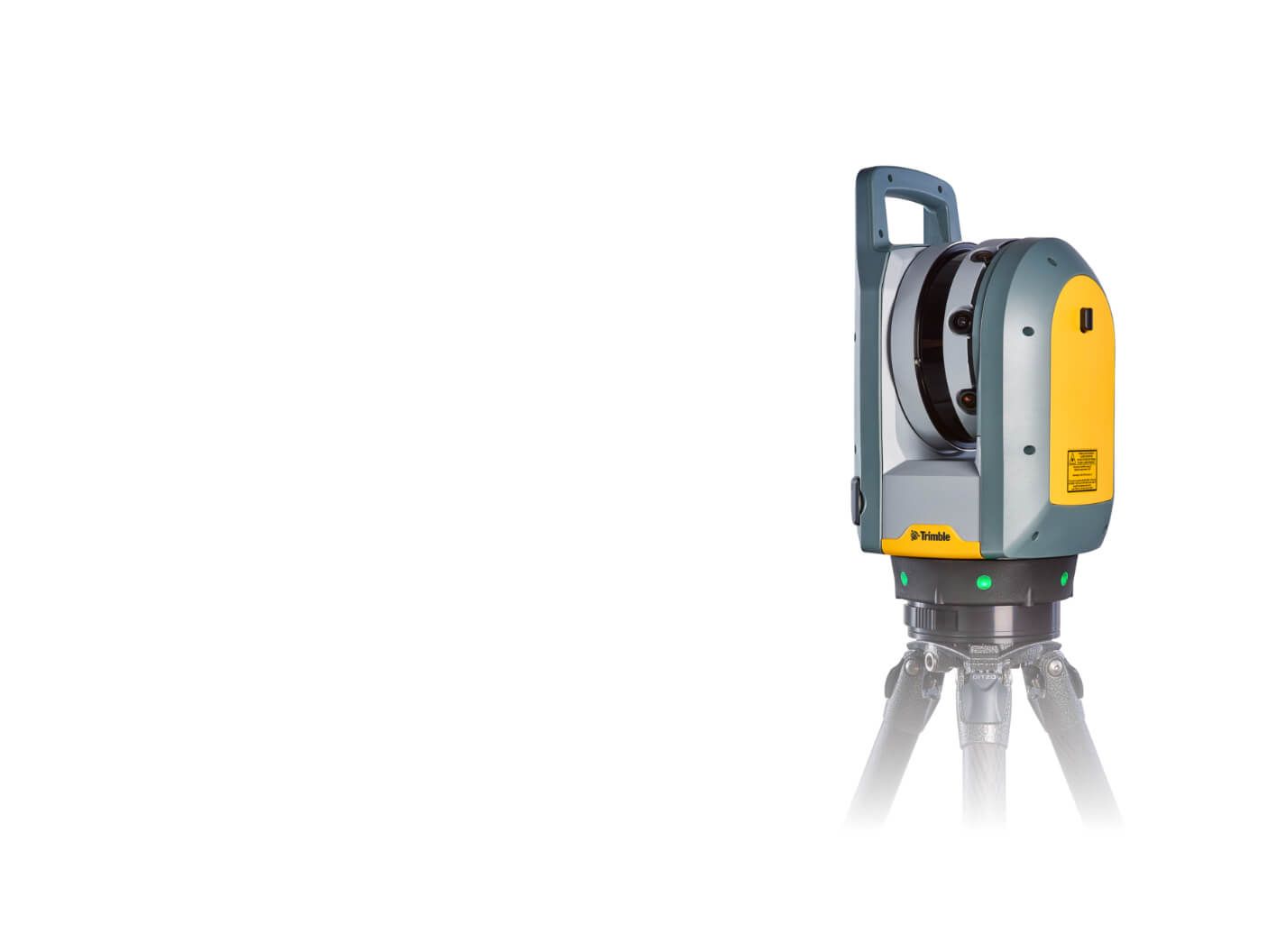Technologies used

Trimble SX10

Trimble X7


Building Passport is a simplified documentation of the as-built condition of the real estate. It is a set of documents describing the basic information about the real estate and its current condition. So, the Building Passport contains important and topical information about the building:
Starting with 1 January 2024, the Amendment to the Building Act (Act 283/2021 Sb., Section 245) imposes an obligation on every owner of a construction/real estate to keep the construction documentation corresponding to the current condition during the entire existence of the real estate. This obligation applies to all real estate owners regardless of the type or age of the real estate.







